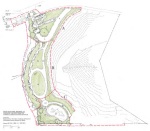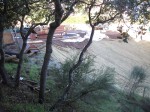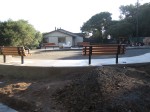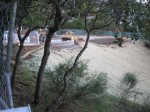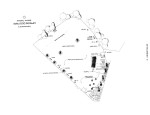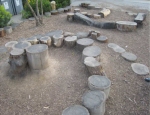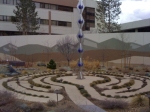Filed under: Davey Glen Park, Local government, Parks and Rec | Tags: Belmont, Davey Glen Park, Jonathan Gervais, natural play, neighborhood, parks, Parks & Rec Commission
Oh, what a difference a year can make…
JUNE 2011
Hope was in the air… the Parks & Rec department had just submitted an application for Proposition 84 funds from the State of California. Staff was cautiously optimistic about receiving a grant since the area surrounding the proposed park site is so severely “underparked.”
JUNE 2012
In early November 2011, about 20 people came to a meeting at the park site to talk about the project. But six months later when Davey Glen was on the May 2012 Parks & Rec Commission agenda so we could strategize about next steps without Prop 84 funds, only one community member attended to speak in favor of the park; he advocated trimming the scope back to Option 3 and plowing forward. The Commission expressed a strong sense of urgency to do just that.
The two of us who had previously served on the Davey Glen Ad Hoc committee knew that a bit more thought was required if we want to proceed with Option 3. Speaking to the fact that Option 3 was created on the fly by Photoshopping the design schematic, Commissioner Kevin Sullivan said, “It’s not a design, it was a budget decision.” The Commission agreed to let the Ad Hoc committee take one more look at what would be possible within budget, but didn’t want to spend more than 30 days. So Davey Glen is back on the Parks & Rec Commission agenda for Wednesday, June 6.
THE OPTIONS
I’m glad that the Ad Hoc committee met at the park site rather than in a conference room. Walking around the beautiful location on that sunny afternoon in May, creative ideas flowed. It was clear that we needed to be practical and limit our core recommendations to Area B — the big oval area that is relatively flat. Even with that constraint, we could see opportunities to incorporate play in ways that would take advantage of the unique character of the site.
Rather than go with one one big traditional play structure like the kind typically found at other parks, we leaned toward the idea of including a collection of “natural play” equipment. We also talked about potentially adding boulders and grasses to the gently sloping hillside in Area C, and making a dry river bed “flow” from the park’s entrance to obscure the drainage grate in the center of Area B. On my way home from the meeting, I was optimistic about the park. An Option 3 park would certainly be much smaller than it could have been, but if it gets neighbors — kids and adults alike — outside to enjoy such a beautiful setting, that’s a good thing.
WHAT DO YOU THINK?
If you read the staff report, you’ll see that Parks & Rec Director Jonathan Gervais is actually recommending that we wait to move forward until the complete park can be funded. No specific plan for fundraising is specified. Director Gervais has pointed out in the past, though, that if you have a project designed and on a shelf ready to go, eventually the economic situation will change and/or grant funding will come available, and suddenly the project will be able to move forward. It may take a few years, but in the end, you have a well-designed project that was worth the wait. That’s what happened with the Belmont Bike Bridge. It took about 10 years, but it’s beautiful.
On the other hand, there’s the idea that it might be better to get something built now while there’s at least some designated funding, even if it’s smaller than everyone would like. If there’s support for Option 3, it’s possible that we would break ground on the park as early as next summer.
If there’s one thing I’ve learned from the past few years of public service, it’s that it’s really important to hear from the community at every point along the way. Community members need to keep advocating for what they want…over and over and over. Otherwise, attention, staff time, and funding start to turn to what another vocal group is advocating for. (Case in point: Supporters of McDougal Park will be at the June 6 Parks & Rec Commission meeting to advocate for funding to improve their park.)
The Parks & Rec Commission meeting starts at 7:00 pm in City Hall, One Twin Pines Lane, in the City Council Chambers on the 2nd floor. If you’d like a chance to speak (three minutes per person), just fill out a sheet when you come in the door. If you can’t make it to the meeting but would like to give your input to the Commission, send email to PRComm@belmont.gov.
Filed under: Davey Glen Park, Local government, Parks and Rec | Tags: Belmont, Brent Cottong, Davey Glen Park, Jonathan Gervais, natural play, neighborhood, parks, Parks & Rec Commission
We’re at a bit of a crossroads with Belmont’s Davey Glen Park. It’s the classic intersection of quality vs. budget vs. time. At the June 14 City Council meeting,Council members will weigh these factors when determining next steps for the park.
QUALITY
In Belmont’s Park and Open Space Master Plan, the target acreage for parks is 5 acres per 1,000 residents. Unfortunately, this area of the Central Neighborhood currently has only .3 acres (represented by Patricia Wharton Park). Once Davey Glen Park is built, it will be a lasting community asset that will certainly increase local property values and provide a community gathering spot the way the newly built Semeria Park is already doing for the Cipriani Neighborhood.
The Ad Hoc Committee met 16 times over the course of the past year, working extensively with Parks & Rec Director Jonathan Gervais and Landscape Architect Brent Cotong to integrate the needs and desires of a range of community stakeholders. The new conceptual plan has spaces for quiet contemplation of nature as well as areas for active play (Option 1).
BUDGET
Once the Ad Hoc Committee arrived at the design solution, we got a preliminary estimate. Unfortunately, it didn’t come close to fitting within the $450,000 budget the City arbitrarily assigned for construction back in 2000 at the time the land was acquired.
The preliminary estimate we arrived at for Option 1 is $806,000—$356,000 over the designated funds. Because of the site’s difficult topography, the first $200,000 of that budget is eaten up just getting visitors from Davey Glen Road down into the park. (Extensive grading and a ramp system are needed to allow people with mobility challenges to freely access the park.)
Recognizing the need to make some hard choices, the Ad Hoc Committee agreed that Option 1’s Area D, a fully accessible walking trail leading to a view of the Bay, could be eliminated. We recommended moving forward with Option 2.
Although Option 2 still has a shortfall of about $185,000, Director Gervais estimates that in-kind services could help defray the costs of preparing the site for construction, and the park would be a good candidate for a Prop 84 grant. In addition, with help from a team of interested community members, a fundraising campaign could cover the balance needed.
TIME
A few Parks & Rec Commissioners would prefer to simply cut the size of the park back even further so time doesn’t need to be spent exploring alternative funding sources. Option 3 could be built for just $35,000 over budget by moving the play structure to the spot where the large lawn would have been, reducing the overall size of the park.
I’m concerned about Option 3 for two reasons:
- Because it’s such a hilly neighborhood, few children live in homes with flat, grassy places to play — not to mention the children who live in the apartments across the street. A large lawn would provide all ages a place to play, or simply relax and have a picnic.
- The lawn would provide a buffer between the quieter areas near the entrance and the active play area at the back of the park. If the lawn were eliminated, the playground would become the centerpiece of the park—less appealing to those who prefer a more “passive” park.
You can find an explanation of all three options and their associated costs in the staff report.
There’s no doubt that fundraising would take time and effort. Although it would be wonderful if two or three individuals or organizations could write really big checks (!), the reality is that we will need to develop a fundraising campaign. It’s going to take a series of conversations and presentations, coupled with some community fundraising events, to reach our goal. Will it take time? Of course. But will it be worth it? Definitely. Semeria Park is a great example of how a well-done park can transform a neighborhood. Let’s do the same at Davey Glen.
Are you interested in helping with fundraising? Please let the City Council know at their meeting on Tuesday, June 14, 2011. If you can’t make it to the meeting but would like to give your input to the City Council, send email to citycouncil@belmont.gov.
The meeting starts at 7:30 pm in City Hall, One Twin Pines Lane, in the City Council Chambers on the 2nd floor. This issue is later in the meeting, so you can always watch for awhile on Channel 27 before coming. If you’d like a chance to speak (three minutes per person), just fill out a sheet when you come in the door.
Filed under: Davey Glen Park, Local government, Parks and Rec | Tags: Belmont Parks & Rec Commission, Brent Cottong, Davey Glen Park
It’s here! A new design for Davey Glen Park will be presented at Belmont’s Parks & Rec Commission meeting on Wednesday, March 2.
After our Ad Hoc Committee presented the preliminary conceptual design to the Commission in December (a meeting that took place by flashlight after the power went out!), we finished refining the details of what we thought should be included in the park. The challenge has been a difficult one, but we feel really satisfied with the outcome. The new park allows for both quiet contemplation of the forest setting as well as places for kids to ride bikes, throw balls, and play. And amazingly, the way the park is designed, those activities will be able to coexist harmoniously.
Once we figured out all the elements, we asked Brent Cottong, the landscape architect, to provide us cost estimates. As we suspected, the cost of having the whole thing built according to our plans would exceed the project budget of $450,000. That said, as we sat around the table and strategized, a plan began to gel. Parks & Rec Director Jonathan Gervais noted that several items listed in the budget could be handled by Parks & Rec staff and/or should logically be paid through other budgets. Some items (features incorporated to satisfy ADA requirements, for instance) could be eligible for partial funding through grants. And other elements, such as park benches, interpretive signs, and even the play structure itself, could potentially be funded through donations and/or community fundraising efforts. (Check out the staff report on http://www.belmont.gov for more details.)
We’d love to get your feedback — both on the design as well as on potential fundraising strategies. This is a community park, and we’ll definitely need to work together to get it built!
Belmont’s Parks & Recreation Commission will meet on Wednesday, March 2, 2011 at 7:00 pm in City Hall, One Twin Pines Lane, in the City Council Chambers on the 2nd floor. If you’d like a chance to speak (three minutes per person), just fill out a sheet when you come in the door. If you can’t make it to the meeting but would like to give your input to the Commission, send email to PRComm at belmont dot gov.
Every week or so, my morning walk takes me by Semeria Park. Here are photos of the work in progress, taken as I walked around the perimeter of the park from south to north…
December 7
Filed under: Davey Glen Park, Green Advisory Committee, Parks and Rec, Semeria Park
Here’s a run-down of some of Belmont’s current parks projects…
Davey Glen
Over the past few months, our Ad Hoc Committee has met many times to further develop the design for the new park at Davey Glen. Working with the landscape architect (Brent Cottong), playground designer (Barbara Butler), and staff (Jonathan Gervais), our discussions have focused primarily on concepts for the entrance, play structure, and pathways within the park that will meet code requirements and fulfill residents’ desires for the park. At the study session on December 9, the Ad Hoc Committee will bring the full commission up to speed about the work to date, and get feedback about the plans. We’d like to get your input too, so please plan to attend if you’re interested.
The next meeting of the Parks & Rec Commission will be held on Wednesday, December 1 at 6pm in the Lodge.
“Paper Trails”
Many trails in Belmont’s public right-of-way have been delineated on maps, but have never been improved for use. (They’re called “paper trails” because they only exist on paper.) The Parks & Rec Commission, Parks & Rec Department, and Green Advisory Committee are interested in moving forward to improve ones that would increase walkability within the city—especially those that connect walkers to schools and shopping areas. If you take a look at the city map, you’ll see all of the possible trails. Here is the Public Works department’s “top 10” list:
- Mezes to Hillman Ave. (#49 on the map)
- Hillman Ave to Winding Way (#50B)
- Monserat Ave. to Cipriani Elementary (#25B)
- Marsten Avenue (#1A)
- San Juan Blvd. to Monserat Ave. (#25A)
- Ponce Ave. to Coronet Blvd. (#37)
- Coronet Blvd. to Pullman Ave. (#38)
- Winding Way to Ridge Rd. (#51)
- Paloma to O’Neill Ave. (#63)
- Molitor Rd. to Sunnyslope Ave. (#64)
Do you agree with this assessment? Which trails would you like to see completed first? Once we identify one or two trails that are especially good candidates, some scout troops and/or local community organizations may be interested in taking them on as community projects. Please let me know if you’re a member of a group that would like to work on one. Incidentally, the City has received a $5,000 grant from San Mateo County for the planning of these trails.
For more details, see the staff report from the October Commission meeting.
Semeria Park
According to Parks Manager Daniel Ourtiague on November 13: “The project is going extremely well. The contractor has been on site every day since they started. The grading is complete including the slope work. It was hydroseeded just prior to the rains and the native mixture of seed is already germinating. They have poured the concrete for the walls this past week. They have graded the play areas, sidewalk and parking area. They will form and pour concrete on those surfaces maybe this week or soon after weather permitting. The site furniture is due in any day and will be installed as planned. All in all, things are going very well so far. The work that was sensitive to rain has already been completed so we are in a good position to complete the installation of play equipment and landscaping by the end of the year.”
Cipriani Dog Park
The dog park is going to get a facelift! The proposed design by Landscape Architect Nicole Fox includes replacing the park’s surface area, increasing the height of the fence, and adding amenities such as a shade structure, benches, and a doggie water fountain. The Parks & Rec Commission provided feedback about the plans at our November meeting and recommended that the City Council approve it at a future meeting.
For more details, check out the staff report from the November Commission meeting.
_______
If you have any questions about any of these projects or would like to provide feedback, please leave a comment here or email me at swright at belmont dot gov.
Filed under: Local government, Semeria Park | Tags: Belmont City Council, Belmont Parks & Rec Commission, John Cahalan, Semeria Park
The City Council plans to review the final design for Semeria Park at their Tuesday, April 27 meeting. Assuming they give it a thumbs up, here are the next steps:
• By the end of June, the landscape architect, will prepare the construction plans and specifications.
• Simultaneously, the park plans will be submitted and reviewed by city departments for approval and the issuance of necessary permits and entitlements. Since the park site is currently zoned R-1 (Single Family Residential), the Planning Commission will be need to review and approve this project for a Conditional Use Permit. They will also approve the Initial Study/Environmental Assessment for the project.
• In July, city staff will prepare the plans and advertise for sealed bids for the construction of the park.
• In August, the contract will be awarded to the lowest responsible bidder.
• In September, construction should begin. It is estimated to take up to three months to complete.
If all goes according to plan, Semeria Park will be finished by the end of the year!
Belmont’s City Council will meet on Tuesday, April 27, 2010 at 7:30 pm in City Hall, One Twin Pines Lane, in the City Council Chambers on the 2nd floor. If you’d like a chance to speak (three minutes per person), just fill out a sheet when you come in the door. If you can’t make it to the meeting but would like to give your input to the Council, send email to CityCouncil at belmont dot gov.
Filed under: Parks and Rec, Semeria Park, Uncategorized | Tags: Belmont, John Cahalan, Parks & Rec Commission, Semeria Park
After Belmont’s March Parks & Rec Commission meeting, landscape architect John Cahalan moved quickly to incorporate our recommendations for Semeria Park into a final design. At the April 7 Commission meeting, we will weigh in on his revision, and give input about the play structures he’s suggesting for the site.
Play Structure Options
Option 1 allows for four swings (two strap, two bucket) and a small, traditional play structure suitable for 2 to 5 year olds.
Option 2 also allows for four swings. The play structure is a Libra Net Climber, which says it’s designed for 2 to 12 year olds.
Option 3 has only two swings (straps only), allowing for two larger play structures: one more traditional one for 2 to 5 year olds; one non-traditional one called an Orbits Climber, for older kids.
You can find details about all three options, including drawings, in the staff report on Belmont’s web site.
In my opinion, Option 3 best serves the needs that the neighbors and Commissioners have talked about at previous meetings:
Distinctive play equipment. Neighbors didn’t want the play structure to look like the ones in every other park. The Orbitis Climber is part of the “next generation” of playground equipment. More than just having a different look, it’s designed to challenge kids to develop strength and balance. And the way the “Bongo steps” of the more traditional play structure are positioned nearby, it invites kids to move seamlessly from one structure to the other, making the overall play area seem larger.
Play options for a large range of kids. From what I’ve witnessed at other parks, kids aren’t able to actively enjoy net climbers until they’re at least three. In comparison, traditional play structures rated for 2 to 5 year olds are actually enjoyed by kids as young as 10 or 11 months old (with adult supervision, of course!). Since Option 3 includes both traditional and non-traditional structures, it would work for the broadest range of kids.
Adequate amount of swings. Although it would have been nice to have four swings, you usually don’t find more than two in such a small park. At the March meeting, the Commissioners were in agreement that we could definitely live with just two swings if that was necessary to get everything else in.
Which play structure option do you prefer? I’d love to hear your feedback.
Additional Elements
Connecting paths. Local parents and caregivers have said they’re eager for kids to be able to ride tricycles and learn to ride bikes on the paths in Semeria Park. Cahalan has done a really nice job of including all of the elements we asked for, while maintaining a continuous hard surface for young riders.
Tables and benches. At previous meetings, the Commissioners recommended replacing larger picnic tables with smaller conversation tables and benches. Since Cahalan’s design seems to include both, it will be helpful to see pictures of what he’s proposing and hear his reasoning.
Are you happy with the revised design? By the end of the discussion, we’re hoping to make a final recommendation to the City Council, so we’d really like to get your input.
Other Topics to be Discussed
Budget cuts. As you might have heard, Belmont is working to decrease the city’s operating budget by 7.5%. To meet this goal, the Parks & Rec Department is planning a combination of measures: some to increase revenue, some to cut some services. The cuts that the public may notice the most are the elimination of all special events… This would mean no more Egg Adventure Hunt, Movie Nights in the Park, or Father / Daughter Sweetheart Dance, for instance. Even with 12 events eliminated, the total amount saved from them is only $24,125. How do you feel about this?
Complete details on the department’s budget correction plans are in the staff report, and will be discussed at the meeting. If you have strong feelings about any of the suggested changes and/or have ideas of other ways to meet the budget, we would really like your input!
Foundation to support our parks. The Commission would like to see a non-profit foundation created to support Belmont’s parks, but we need information about how to do it. At our April 7 Parks & Rec Commission meeting, we’ll discuss the idea of hosting a community meeting on this topic. (A meeting to talk about a meeting reminds me of Dilbert cartoons!) If you have any expertise in this area, please let us know.
Belmont’s Parks & Rec Commission will meet on Wednesday, April 7, 2010 at 7:00 pm in City Hall, One Twin Pines Lane, in the City Council Chambers on the 2nd floor. If you’d like a chance to speak (three minutes per person), just fill out a sheet when you come in the door. If you can’t make it to the meeting but would like to give your input to the Commissioners, send email to PRComm at belmont dot gov.
Filed under: Uncategorized
Things are really starting to move forward with Semeria Park! At the Belmont Parks & Rec Commission meeting March 3, we will vote on the final design.
It’s been quite a while since Semeria Park was last on our agenda. We looked over the plans on August 5, 2009, and very quickly after that (August 18), the Planning Commission weighed in. The big slow-down that followed was waiting for the geotechnical report. (That was needed to assess the stability of the hillside on the east end of the park.) Now that it’s done, we’re ready to get moving again.
At Wednesday’s meeting, we’ll need to make some specific decisions:
• How many swings should we go with? Because of space constraints, we wanted to go with three, but have learned that we can only have two or four. If we only have two, do we want bucket swings (for babies and toddlers) or strap swings (for bigger kids)? For some reason, we’re told that we can’t have one of each. I’m going to ask about that.
• Do we want to eliminate some of the hard scape? If we get rid of the pathway in between the play structure and the swings, we can buy back some more room for play equipment. But we need to balance the desire to have enough pathway for kids learning to ride bikes.
• How do we want to create shade? The easiest way is with deciduous shade trees, but will they be big enough to protect people from glaring summer sun right from the start? We could build an arbor, but that would be more expensive. Plus, would the shade from the structure make it too cold to sit at the table in the winter? The idea of using umbrellas has also been suggested, but would this be a maintenance problem? What is your preference?
• Are we comfortable providing just one parking space? Over the course of our meetings, we’ve come to see that the more parking we eliminate, the more park features we can have…it all comes down to how we want to use the space. The current recommendation is just to build one handicap space. Since this is a neighborhood park, not a “destination park,” more parking doesn’t seem necessary, but what do you think?
• How should the hillside be stabilized on the east side of the park? The more we pay, the more park space we buy back. But the cost differential is huge. Given that the east side was planned to be mostly shrubs anyway, it probably doesn’t make sense to put our money into concrete facing or lots of earth work there. If you’d like to get a sense for the space yourself, the Parks & Rec Department has put out markers on the site to show where the top of the slope will be in relationship to the existing fence.
If you’d like to read more background about these issues, you can download the staff report.
A key thing that hasn’t been mentioned yet is the actual play structure. At the meeting, I’ll be inquiring about the process for selecting one, since that decision could have a big impact on the character of the park.
Belmont’s Parks & Rec Commission will be meeting on Wednesday, March 3, 2010 at 7:00 pm in City Hall, One Twin Pines Lane, in the City Council Chambers on the 2nd floor. If you’d like a chance to speak (three minutes per person), just fill out a sheet when you come in the door. If you can’t make it to the meeting but would like to give your input to the Commissioners, send email to PRComm at belmont dot gov.
Filed under: Parks and Rec, Uncategorized | Tags: Belmont City Council, Belmont Sports Complex, Parks & Rec Commission, synthetic turf
At Belmont’s Parks & Rec Commission meeting on December 2, it was helpful to hear more about why the City wants to replace the natural grass field with synthetic turf. The maintenance “nightmare” and resulting huge amounts of water required to irrigate the aging field are significant problems.
I’m pleased that Belmont’s proposed field wouldn’t use crumb rubber infill material. That stuff has caused a lot of concern elsewhere because of the toxic chemicals found in the recycled rubber. Crumb rubber fields can also absorb a tremendous amount of heat on hot days. On a 98° day, the surface temperatures of crumb rubber synthetic fields have been measured as high as 200° degrees. Instead, Belmont plans to use an alternate infill material such as a mixture of cork and coconut husks.
While Parks & Rec Director Jonathan Gervais and his staff presented an extensive explanation of the proposed field, I had several questions…
Question: What are the grass blades made of? Do they contain lead?
I asked this because for a while, Glendale, Arizona, gave rebates to residents who installed artificial turf as a water-saving alternative. They stopped after the Center for Disease Control and Prevention released an advisory in June 2008 associating artificial turf with a potential exposure to lead dust, created as the artificial grass fibers age and wear.
Response: I was assured that the grass blades Belmont is planning to install don’t contain lead.
Question: What kind of monthly maintenance needs to be done?
I asked this because I had been told that some artificial turf fields are sprayed with antibiotics. Since the Belmont Sports Complex is situated right next to a slough that runs into the Bay, the run-off would be hazardous to marine life.
Response: Jonathan had never heard of monthly maintenance being required, much less using antibiotics. The field is only cleaned when there’s a spill or an incident that warrants it. And even then, he didn’t think antibiotics were part of the clean-up. He said he would check with Italgreen, a company that installs the new type of synthetic fields, to confirm. Jonathan also pointed out that at present, fertilizers on the field may be running off into the slough.
Question: Have studies been done about the potential heat levels this type of synthetic turf field can reach?
It makes sense that the alternative infill material would have lower temperatures than crumb rubber, but it would be good to know the maximum temperatures expected.
Response: Jonathan wasn’t aware of any third-party studies measuring heat levels, but planned to check with Italgreen.
In addition to my questions, I made a couple of comments:
• Replacing natural grass with a carbon neutral surface allows more CO2 to stay in the atmosphere. I’ve read that in order to offset the loss of carbon sequestration for just one playing field, you’d have to plant 1,861 trees (and those trees would have to have grown for 10 years).
Response: Jonathan wondered if that statistic took into account the offsetting benefit of not needing to mow the grass with a diesel powered mower. Good question. One of the other Commissioners suggested that the Sierra Club may have a perspective and data on this issue.
• I offered the idea that if we’re going to having to completely dig up the field to install the synthetic turf — including excavating down to establish a new drainage system — why not incorporate a cistern underneath? The collected water could be used to irrigate the field itself (if it were rebuilt with natural turf), and/or water the secondary fields at the Sports Complex. A cistern installed on the Open Charter Magnet Elementary School campus in Los Angeles has a capacity of 110,000 gallons and cost $673,925 to install (just $60,015 for the cistern itself). It irrigates the ball field and surrounding landscaping. Last week someone told me that Mountain View is installing a cistern underneath a field, but I couldn’t find any information about it.
In the end, our Commission voted 8 to 1 in favor of going after a grant from the State of California Statewide Park Development and Community Revitalization Program (Proposition 84) to fund the installation of a synthetic field at the Belmont Sports Complex. (I was the one who voted against it.) Since that meeting, I’ve given this issue even more thought…
The need to save water is a very real concern. In fact, a state law will soon require us to reduce our water use by 20% per capita by 2020. Personally, I’d love to see us consider other water conservation efforts in our community before installing synthetic turf (that’s why I voted the way I did). For instance, could we use reclaimed water on the site? To maximize the water captured in one or more cisterns, could we channel rainwater from the soon-to-be-built bike bridge nearby? In fact, if we divert rainwater from streets to keep it from reaching the Bay, we might be able to qualify for funds from the Countywide Stormwater Pollution Prevention Program (STOPP).
All that said, I know it’s hard to say no to the possibility of increasing the Sports Complex’s playable hours by as much as 61 percent. I’m sure there’s more research and community brainstorming that could be and will be done in the future to find additional playing space. But in the meantime, reconstructing the north field at the Belmont Sports Complex with synthetic turf certainly seems like an attractive solution.
The City Council votes on the issue on in just a few hours. If the council members vote in favor of pursuing a grant to re-do the field, I would love to see us incorporate a cistern into the plans and even a community tree-planting program to mitigate the reduction of carbon sequestration. Who knows? Incorporating these additional environmentally focused elements might make our grant application even stronger.
The City Council will be meeting on Tuesday, January 12 at 7:30 pm in City Hall, One Twin Pines Lane, in the City Council Chambers on the 2nd floor. To see the staff report on this issue, visit Belmont’s website. If you’d like a chance to speak (three minutes per person), just fill out a sheet when you come in the door.


